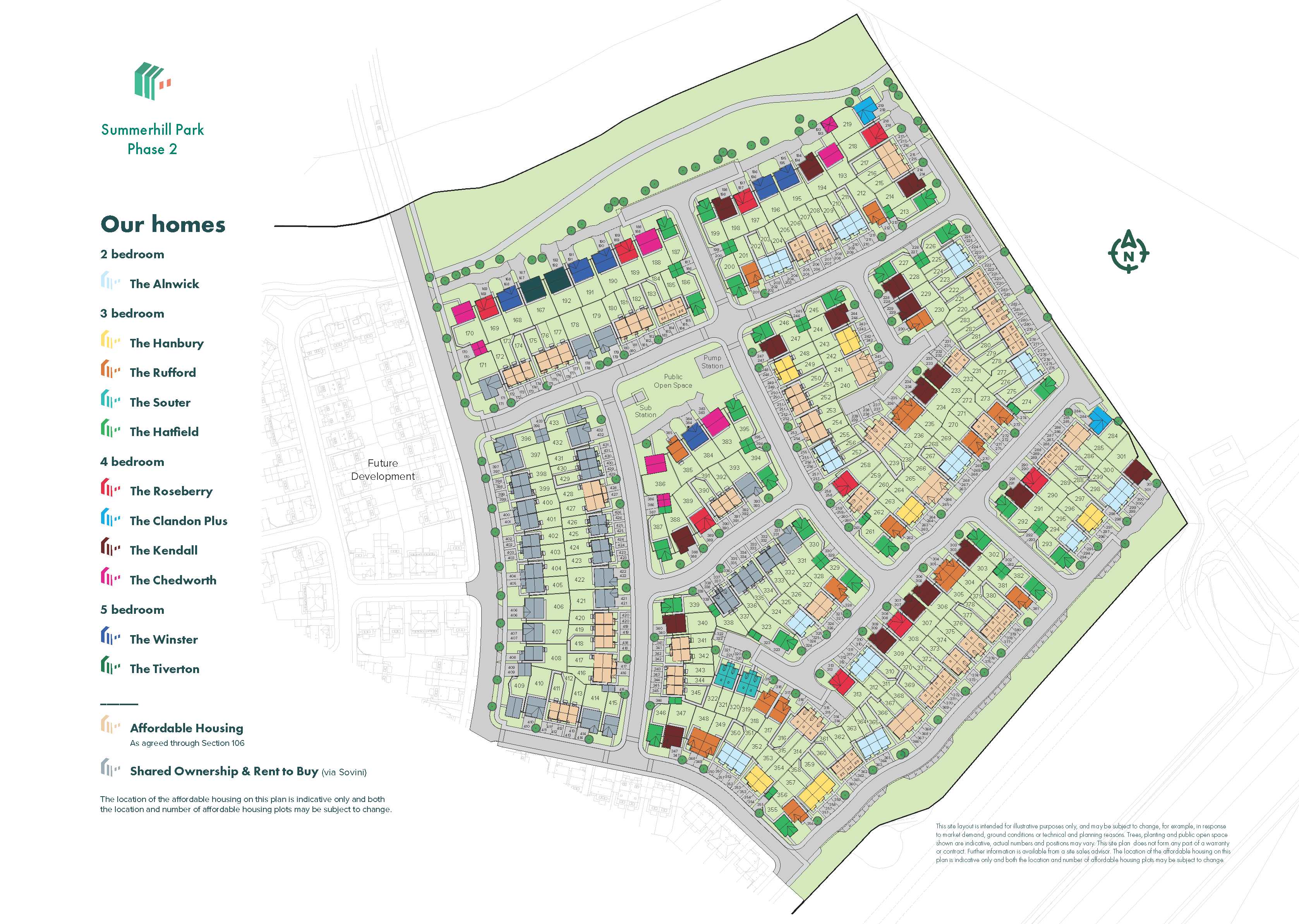Discover Summerhill Park in Maghull, Merseyside, offering an impressive range of two, three, four and five-bedroom energy-efficient new homes. With a central park, safe pedestrian and cycle routes, and generous green spaces, this is a modern community designed for relaxed, everyday living.
Thoughtfully planned with open spaces woven throughout, Summerhill Park brings together modern layouts, natural greenery and plenty of room to grow. A large public open space sits at the heart of the development, creating a welcoming community feel, while local shops, cafés and leisure facilities are all within easy reach.
Commuting is simple with Maghull North Station just 0.3 miles away, offering direct rail services to Liverpool city centre. The M57 and M58 are close by, giving easy access to Liverpool, Manchester and the wider North West. Whether you travel by road or rail, work and weekend plans are always well-connected.
Maghull is a friendly, well-established town with all the essentials close at hand. From supermarkets and high-street shops to gyms, parks and family facilities, daily life feels convenient and well supported. Families benefit from great schooling options, including Summerhill Primary School right beside the development.
With its generous green spaces and easy access to Merseyside’s coastline and countryside, Summerhill Park makes it simple to enjoy the outdoors. Wander peaceful walking trails, take in scenic views, or head to nearby nature spots for a refreshing escape from busy everyday life.
To explore our new homes in Maghull and start your new build journey, speak to one of our sales advisors.
| Monday | 11am - 6pm |
| Tuesday | Closed |
| Wednesday | Closed |
| Thursday | 11am - 6pm |
| Friday | 11am - 6pm |
| Saturday | 11am - 6pm |
| Sunday | 11am - 6pm |

Our home of the week deal could be just the help you need. Make this 5 bedroom detached home yours with the help of 105% part exchange PLUS flooring included!
There are no results matching the filters above.




Living at Summerhill Park means you’re just minutes from Maghull’s town centre, which offers a range of shops including a large Morrisons supermarket. You also have a great selection of pubs, bars, cafés and restaurants to enjoy.
For shopping, entertainment and nightlife, Liverpool city centre is just a short train ride away. Explore the Royal Albert Dock, visit world-class museums or shop at Liverpool ONE, before heading to the Cavern Club for a taste of the city’s famous music scene.
Including various nursery options, families have access to respected local schools, with Summerhill Primary, Northway Primary and Deyes High School – all within a mile of the development.
For further education, you have a range of sixth-form colleges and five universities in the city of Liverpool.
For those who love the outdoors, Crosby Beach is just 6.7 miles away, offering stunning coastal views and Antony Gormley’s famous Another Place sculptures.
You also have the Formby Beach and National Trust Reserve 11 miles away, where you can enjoy sandy dunes, pine woodlands and scenic walking trails. Even closer is Lunt Meadows Nature Reserve, which is perfect for peaceful walks and wildlife spotting.
With Maghull train station just a short walk away, you can be in Liverpool city centre in 25 minutes.
Excellent motorway connections, such as the M58 and M57, provide excellent road connections to Manchester, Warrington and the wider North West. For trips further afield, Liverpool John Lennon Airport is only 17 miles away.
Create a look that's as individual as you are. Add the finishing touches to your Persimmon home.
At Persimmon we're proud to support our local communities. Our Community Champions programme was established in 2015 and has already donated more than £3 million to over 3,500 good causes across Great Britain. We also run a range of community events as part of our ongoing partnership with Team GB, along with other great initiatives.

Our hugely successful Community Champions programme has already donated more than £1 million to good causes in England, Wales and Scotland. Whilst the programme is running, each of our regional offices makes a donation of up to £6,000 every quarter to local organisations.

We're proud to be one of Team GB's official brand partners and looking forward to the Los Angeles 2028 Olympic Games. Keep an eye out for future athlete appearances, competitions and challenges.
Why not share your own photos on Instagram using #LoveMyPersimmonHome and #PersimmonPrizes for a chance to win a £100 IKEA voucher. Visit our Facebook page for terms and conditions.