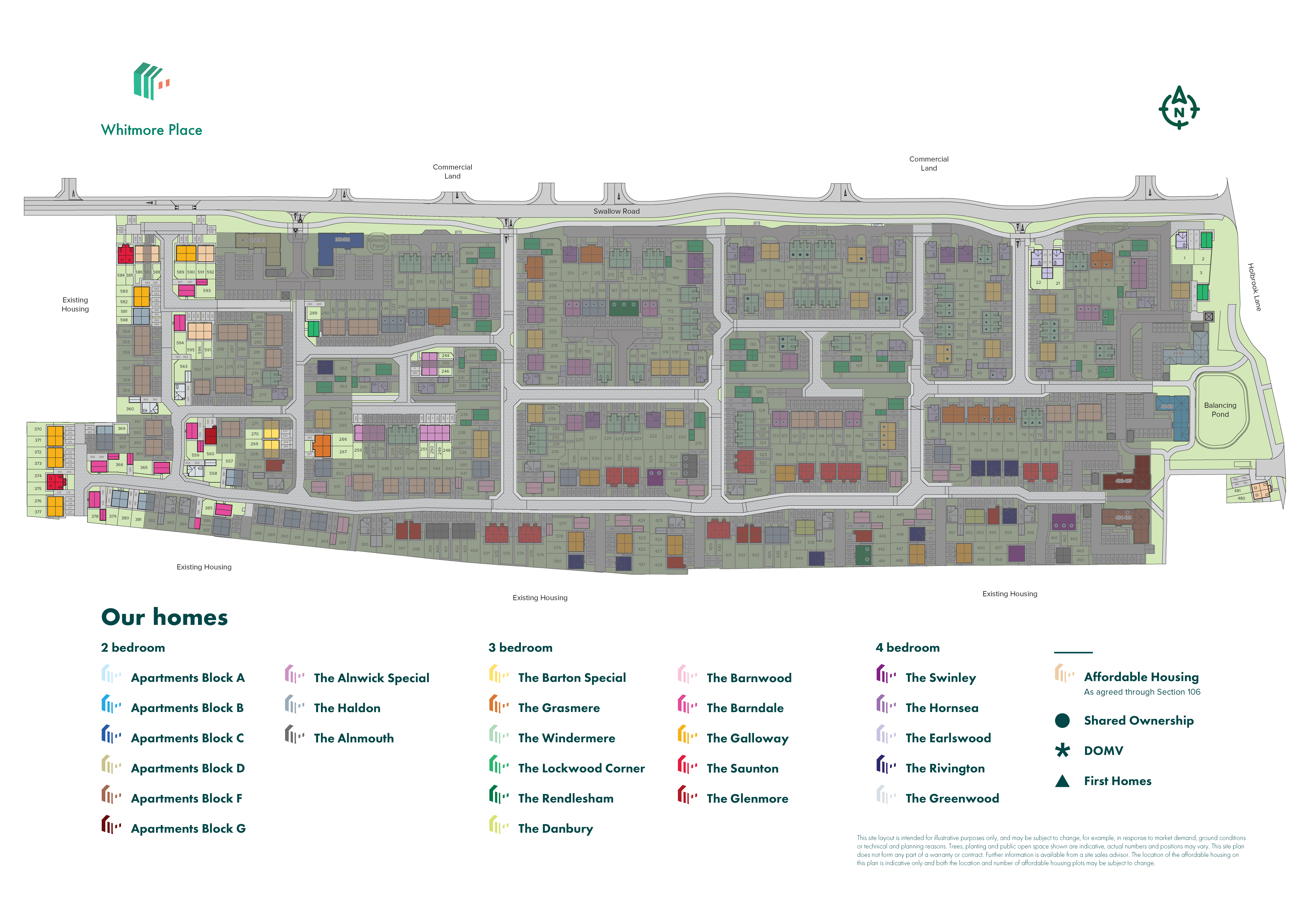Discover Whitmore Place in Coventry, a new development where two, three and four-bedroom homes blend modern design with everyday convenience. Set within a popular residential area just moments from Coventry city centre, this welcoming development offers fresh, energy‑efficient living in a vibrant area.
Whether you’re interested in apartment living or choosing a new family house, there’s something for everyone at Whitmore Place.
Commuting is simple. Coventry city centre is just a short journey away. From there, you’ll find direct rail connections across the region. Major road links, including the M6, M40 and M42, offer straightforward routes to Birmingham, Nuneaton, Rugby and Royal Leamington Spa, ideal for work, weekend adventures and everything in between.
Whitmore Place is located within a well‑established community with supermarkets, independent shops, cafés and everyday essentials close by. Families benefit from nearby schools and local services, while retail parks and leisure centres add even more choice just a few minutes from home.
Holbrooks Park is just a short walk from the development, perfect for weekend strolls, relaxed picnics or staying active. Coundon Wedge is around 10 minutes, offering plenty of open green space to enjoy.
To explore our new houses for sale in Coventry and start your new build journey, speak to one of our friendly sales advisors today.
| Monday | 11am - 6pm |
| Tuesday | 10am - 5pm |
| Wednesday | 10am - 5pm |
| Thursday | 10am - 5pm |
| Friday | 10am - 5pm |
| Saturday | 10am - 5pm |
| Sunday | 10am - 5pm |


They have a 31% reduction in carbon emissions which could mean a saving of up to £6,730 over the lifetime of a 25 year mortgage.
To find out more speak to a sales advisor or find out more here.
There are no results matching the filters above.


For everyday shopping the area is well-served by the Arena Shopping Park, 1.3 miles from Whitmore Park. There you'll find a selection of major high street brands including Tesco Extra, Marks and Spencer, Boots and New Look, plus a range of food outlets. For a full shopping spree or to enjoy an evening of entertainment, it's just a 10-minute car ride or bus journey into the heart of Coventry and the West Orchard and Lower Precinct Shopping Centres, the indoor market, and a host of cafes, restaurants, bars and nightclubs.
The proximity to Coventry means you'll be close to a wide range of attractions and activities. The historic city – at one point one of the most powerful in England – is home to Coventry Transport Museum, Coventry Music Museum and Herbert Art Gallery & Museum, all of which make a fun day out for children and adults alike. You could also take in some entertainment at the Belgrade Theatre, or admire the stunning architecture of Coventry Cathedral. Closer to home, Holbrooks Park is right next to the development and provides acres of fields, paths and a playground.
Households with children will appreciate the proximity of schools to the development. Parkgate Primary School and Holbrook Primary School are both just over a mile away, whilst for secondary education President Kennedy School (recently classed as 'Outstanding' by Ofsted before it was made an academy), is 1.7 miles away. There are two universities in Coventry – Coventry University and the University of Warwick on the southern outskirts. Alongside the construction of Whitmore Place, contributions will also be made to local education, highways, NHS trusts and the local sports club.
The development is ideally situated for commuters. As well as being a short distance from Coventry city centre, Whitmore Place is less than 3 miles from the M6, meaning Birmingham can be reached in just half an hour. The A46 puts Warwick and Royal Leamington Spa less than 40 minutes away, while Leicester is 26 miles up the M69. There are good options for public transport, with a local bus network and a train station just 1.4 miles from Whitmore Place. For travel further afield, Birmingham International Airport is a handy 11.7 miles away.
Create a look that's as individual as you are. Add the finishing touches to your Persimmon home.
At Persimmon we're proud to support our local communities. Our Community Champions programme was established in 2015 and has already donated more than £3 million to over 3,500 good causes across Great Britain. We also run a range of community events as part of our ongoing partnership with Team GB, along with other great initiatives.

Our hugely successful Community Champions programme has already donated more than £1 million to good causes in England, Wales and Scotland. Whilst the programme is running, each of our regional offices makes a donation of up to £6,000 every quarter to local organisations.

We're proud to be one of Team GB's official brand partners and looking forward to the Los Angeles 2028 Olympic Games. Keep an eye out for future athlete appearances, competitions and challenges.
Why not share your own photos on Instagram using #LoveMyPersimmonHome and #PersimmonPrizes for a chance to win a £100 IKEA voucher. Visit our Facebook page for terms and conditions.