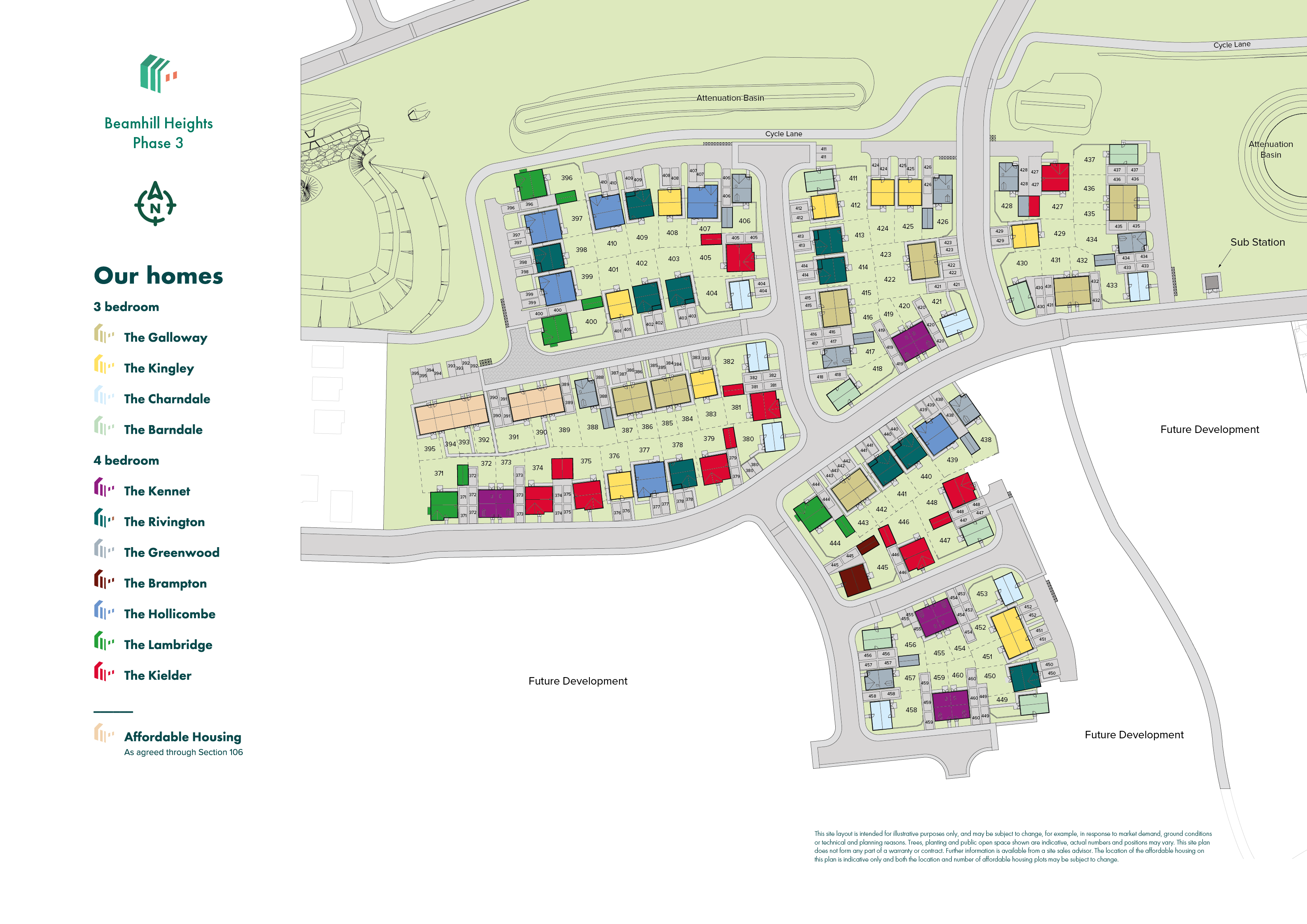Step into Beamhill Heights, a beautiful collection of three and four-bedroom homes in the heart of Staffordshire. This development offers the perfect balance of peaceful countryside living with easy access to everything you need nearby. Each home is thoughtfully designed for modern living, making it an ideal choice for families, professionals, and anyone seeking a fresh start in Burton upon Trent.
Beamhill Heights is a vibrant community set amongst green open spaces and scenic countryside. This welcoming development is perfect for relaxing strolls and outdoor play, as well as peaceful countryside views and easy access to the lively town centre.
Commuters will appreciate the convenience of Burton upon Trent train station, offering direct connections to Derby and Birmingham. Whether you’re heading to work or exploring the area, major road and rail links allow easy travel.
From supermarkets and retail parks to local shops, everything you need is just moments away. There’s even a bustling market and a monthly farmer’s market. Families benefit from nearby schools and a thriving local community.
Embrace the great outdoors with Staffordshire’s parks, cycle paths, and canal walks all within easy reach. Whether you’re seeking peaceful escapes or active adventures, Beamhill Heights offers the perfect base to enjoy nature and create lasting memories.
To explore our new property for sale in Burton-upon-Trent and start your new build journey, speak to one of our friendly sales advisors today. Your dream Burton house is just a call away.
| Monday | 11am - 6pm |
| Tuesday | Closed |
| Wednesday | Closed |
| Thursday | 11am - 6pm |
| Friday | 11am - 6pm |
| Saturday | 11am - 6pm |
| Sunday | 11am - 6pm |
| |

The next chapter of this popular development is nearly here. Phase 2 will feature a stunning new collection of homes. Register today and be among the first to receive updates
There are no results matching the filters above.




The area is close to some good amenities, including a local supermarket and post office. As well as a selection of small retail outlets, you also have well-known supermarkets to choose from - such as Sainsbury's, Tesco, Asda, Morrisons, Aldi and Lidl.
And you’ll never be short of places to eat in Burton town centre, as there's a wide choice of cafés, restaurants, pubs and bars.
You’ll find well-regarded schools a short distance from the development. St Modwen's Infant and Junior School, The De Ferrers Academy (both rated ‘Good’ by Ofsted) and The Mosley Academy (‘Outstanding’) are all around a mile from Beamhill Heights.
For travel links, the A38 and M42 provide direct links north to Derby, south to Birmingham and east to Leicester. To travel out of the region, the M6 and M1 are also close by.
Nearby, Burton upon Trent railway station has direct services to Birmingham and Derby, and from there you can connect to services to London and Manchester.
Just six minutes from Beamhill Heights, National Forest Adventure Farm is a popular adventure play park with animals and a restaurant. A further 10 minutes takes you to Branston Water Park, a great location for windsurfing, boating, walking and picnics.
The breweries in Burton upon Trent are certainly a feature. Known as the capital of brewing, take a trip to Marston's or Coors breweries, where you can learn about the town’s long history of mastering the humble pint.
Create a look that's as individual as you are. Add the finishing touches to your Persimmon home.
At Persimmon we're proud to support our local communities. Our Community Champions programme was established in 2015 and has already donated more than £3 million to over 3,500 good causes across Great Britain. We also run a range of community events as part of our ongoing partnership with Team GB, along with other great initiatives.

Our hugely successful Community Champions programme has already donated more than £1 million to good causes in England, Wales and Scotland. Whilst the programme is running, each of our regional offices makes a donation of up to £6,000 every quarter to local organisations.

We're proud to be one of Team GB's official brand partners and looking forward to the Los Angeles 2028 Olympic Games. Keep an eye out for future athlete appearances, competitions and challenges.
Why not share your own photos on Instagram using #LoveMyPersimmonHome and #PersimmonPrizes for a chance to win a £100 IKEA voucher. Visit our Facebook page for terms and conditions.