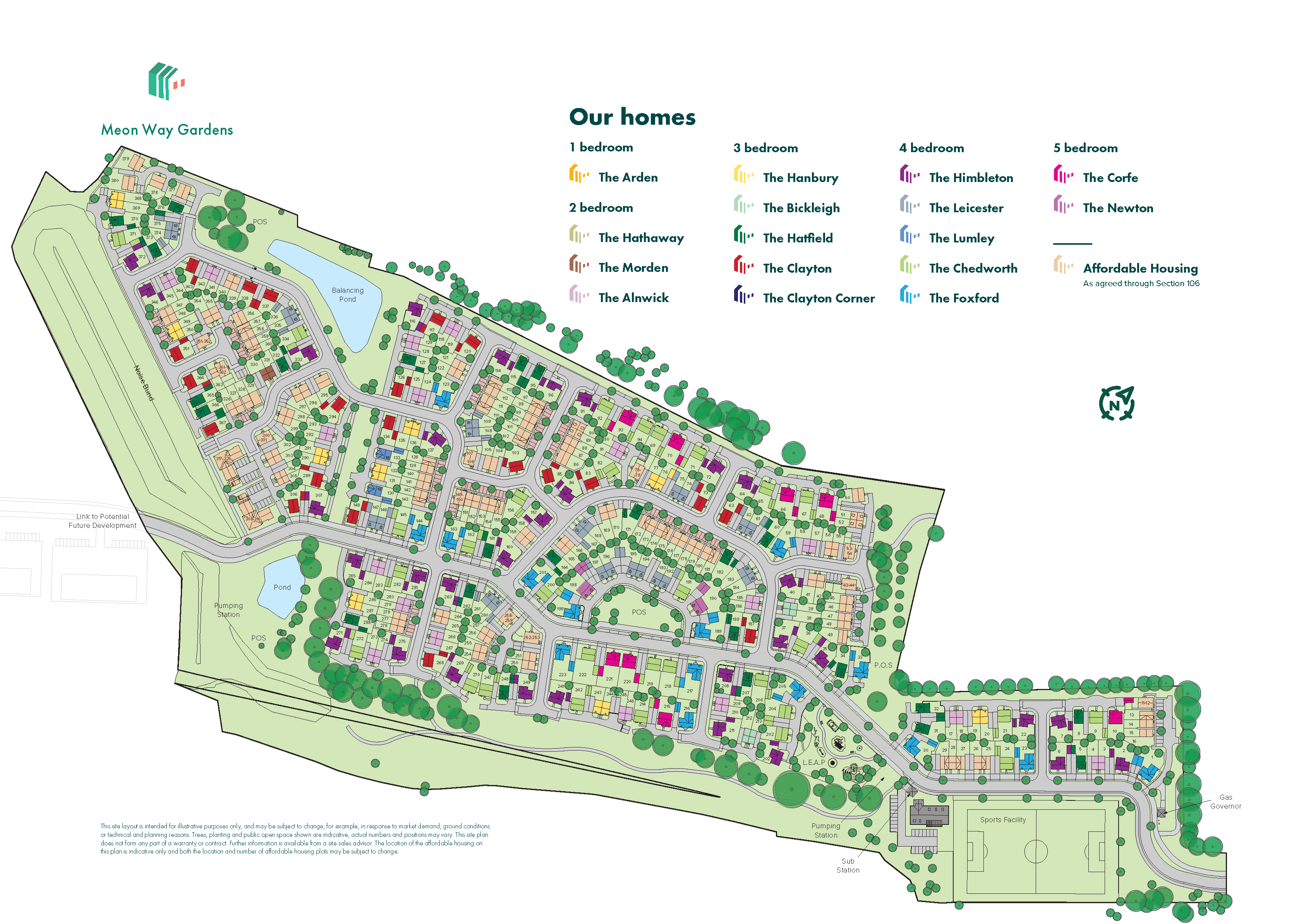Find your perfect new home at Meon Way Gardens
Meon Way Gardens is our stunning new collection of two, three, four and five-bedroom homes. Located in Meon Vale, close to the historic market town of Stratford-upon-Avon as well as to the lovely countryside around it, this setting really does enjoy the best of both worlds.
These lovely new homes are in the village of Long Marston which is about 5 miles southwest of Stratford and 6 miles north of Chipping Camden. The market towns of Evesham and Pershore are not far away either. The village has excellent transport connections whilst feeling very rural. In traditional village style, there's a pub and a general stores at the heart of the community. A short drive into Stratford puts you in touch with plenty of additional amenities and facilities, not to mention the unique history that's associated with the birthplace of England's famous playwright, William Shakespeare.
| Monday | 10am - 5pm |
| Tuesday | 10am - 5pm |
| Wednesday | 10am - 5pm |
| Thursday | 10am - 5pm |
| Friday | 10am - 5pm |
| Saturday | 10am - 5pm |
| Sunday | 10am - 5pm |
what3words address: apple.statue.chains | |

Own New Rate Reducer helps you secure lower monthly mortgage payments with reduced interest rates for 2 or 5 years on new build homes. T&Cs apply.
There are no results matching the filters above.


Everyday shopping is available locally at The Poppins Village Store/Post office and The Masons Arms in Long Marston is a very popular local pub. In nearby Stratford-upon-Avon, there's a weekly market and a regular farmers' market, as well as a selection of supermarkets There's a useful Waitrose store, just 5 miles from Meon Way Gardens. Cultural, sporting and recreational facilities are readily available in Stratford-upon-Avon, whilst the larger centres of Evesham, Warwick, Leamington Spa, Banbury, Worcester and Birmingham are also within easy reach.
The nearby A40 is the main route linking London with Birmingham, via Oxford, Banbury and Leamington Spa. The A429 into the Cotswolds is another excellent route that the local road network connects with. The A46 is the direct link to the M5 for journeys to the South West, or to the M6 and the North West.
There are some very good schools to choose from in Stratford-on-Avon, with a choice of state, independent and grammar schools.
Create a look that's as individual as you are. Add the finishing touches to your Persimmon home.
At Persimmon we're proud to support our local communities. Our Community Champions programme was established in 2015 and has already donated more than £3 million to over 3,500 good causes across Great Britain. We also run a range of community events as part of our ongoing partnership with Team GB, along with other great initiatives.

Our hugely successful Community Champions programme has already donated more than £1 million to good causes in England, Wales and Scotland. Whilst the programme is running, each of our regional offices makes a donation of up to £6,000 every quarter to local organisations.

We're proud to be one of Team GB's official brand partners. Discover some of the exciting content created for the Paris 2024 Olympic Games, from athlete appearances to competitions and challenges.
Why not share your own photos on Instagram using #LoveMyPersimmonHome and #PersimmonPrizes for a chance to win a £100 IKEA voucher. Visit our Facebook page for terms and conditions.