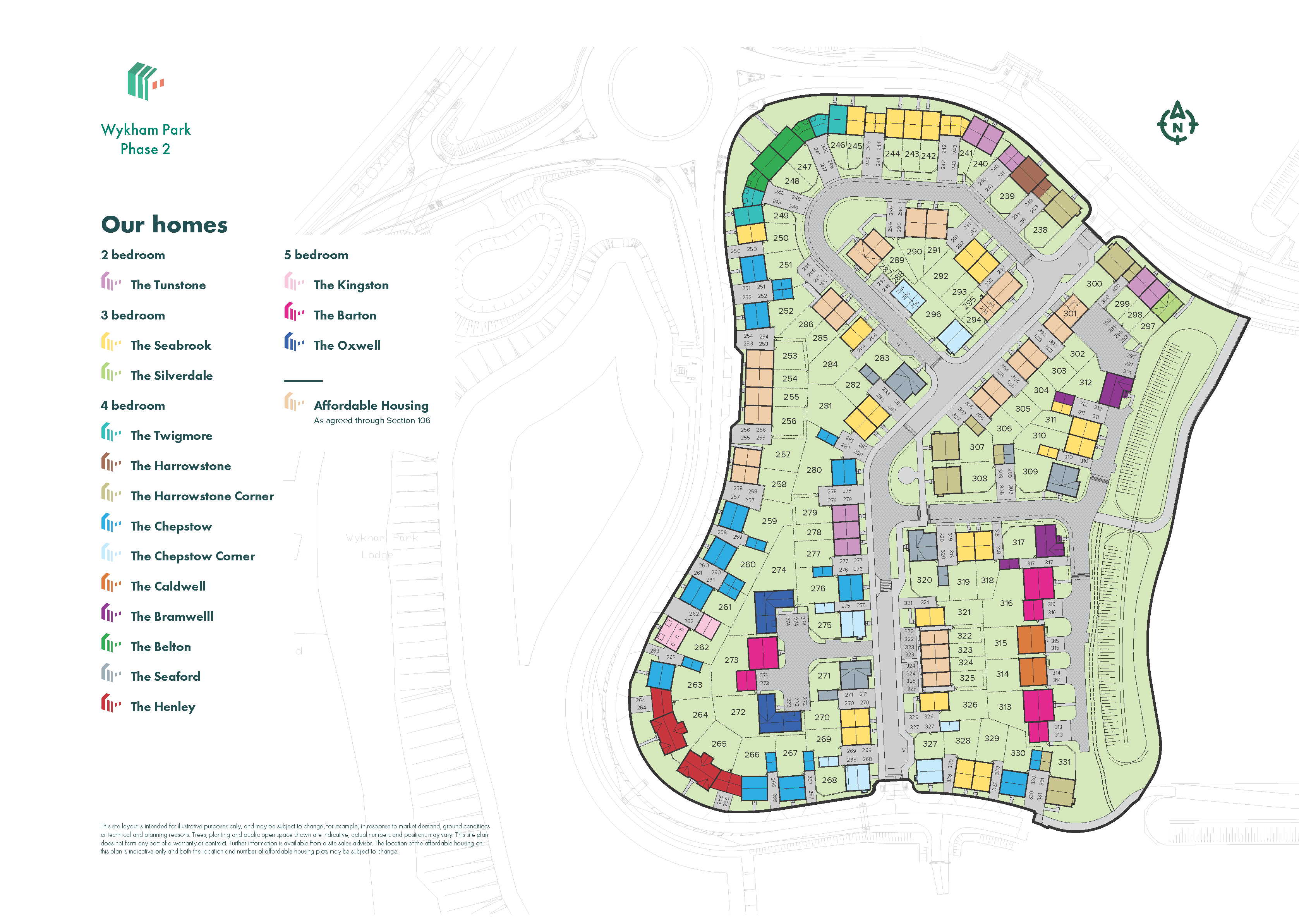Step into Wykham Park, a lovely collection of homes nestled on the edge of Banbury. Designed for modern living, each home has a stylish finish and thoughtful layout, all set within a beautiful, green landscape. Located in the heart of Oxfordshire, a short distance from the Cotswolds, this development has both town convenience and countryside calm.
Our houses for sale in Oxfordshire are in an ideal setting. Whether you're enjoying a morning walk or relaxing in your garden, the development’s natural location is a great escape.
Commuting is a breeze from Wykham Park. The M40 offers easy access to Oxford, while Banbury train station is just a short journey, connecting you to London, Birmingham and beyond. Oxford is only 22 miles away, and Birmingham is just 27 miles away. As for the Cotswolds, Chipping Norton is only 13 miles away, and from there, the adventure starts. Historic towns and villages, classic country pubs, and above all, beautiful countryside, are perfect for a day out of town.
Banbury is a thriving market town with everything you need close at hand. We’ve contributed to new facilities, which will include a brand-new primary school, an extension to the existing Secondary School, a community centre, and sports and play areas.
Nature lovers will enjoy the green surroundings of Wykham Park. With scenic trails, open fields and nearby countryside, it’s easy to unwind and reconnect. Whether it’s a walk or a picnic in the park, Oxfordshire’s natural beauty is always within reach.
To explore our new houses for sale in Banbury and start your new build journey, speak to one of our friendly sales advisors today.
| Monday | 10am - 5pm |
| Tuesday | 10am - 5pm |
| Wednesday | 10am - 5pm |
| Thursday | 10am - 5pm |
| Friday | 10am - 5pm |
| Saturday | 10am - 5pm |
| Sunday | 10am - 5pm |
Come and speak to our Sales Advisor about our offers and availability! Before you visit, please book via our 'Arrange an appointment' link or give us a call as we are appointment only. There are guidelines in place to protect you and our sales teams. We look forward to seeing you soon. | |

Discover a unique new phase with exciting new housetypes and 2, 3, 4 & 5 bedroom homes. Register your interest today to stay up to date!
There are no results matching the filters above.






The M40 is one of the reasons why Banbury has become a focal point for commerce and retail for North Oxfordshire, Warwickshire, and Northamptonshire. The drive time to London is just under 2 hours, or by train to London Marylebone, an hour on a direct train. It takes about 40 minutes to drive to Oxford and under half an hour by train. Birmingham is an hour’s drive away, similar to the train time. Birmingham Airport is 40 miles away.
Banbury gives you the history and heritage of its Market Place and High Street, alongside excellent modern facilities. The Castle Quay Shopping Centre and the Banbury Gateway Shopping Park are the towns ‘all in one place’ retail venues. If that’s not enough, you’ve got the famous Bicester Shopping Outlet, just down the road. Stagecoach in Oxfordshire and National Express services link with several local towns. The Spiceball Leisure Centre and Country Park, and the walks alongside the Oxford Canal, are all on your doorstep.
As well as plans for a new primary school at Wykham Park, Banbury has four secondary schools; North Oxfordshire Academy, Wykham Park Academy, the unique Space Studio Banbury, and Blessed George Napier Roman Catholic School. Activate Learning is an Oxford-based further education and vocational training college with a campus in Banbury.
Create a look that's as individual as you are. Add the finishing touches to your Persimmon home.
At Persimmon we're proud to support our local communities. Our Community Champions programme was established in 2015 and has already donated more than £3 million to over 3,500 good causes across Great Britain. We also run a range of community events as part of our ongoing partnership with Team GB, along with other great initiatives.

Our hugely successful Community Champions programme has already donated more than £1 million to good causes in England, Wales and Scotland. Whilst the programme is running, each of our regional offices makes a donation of up to £6,000 every quarter to local organisations.

We're proud to be one of Team GB's official brand partners and looking forward to the Los Angeles 2028 Olympic Games. Keep an eye out for future athlete appearances, competitions and challenges.
Why not share your own photos on Instagram using #LoveMyPersimmonHome and #PersimmonPrizes for a chance to win a £100 IKEA voucher. Visit our Facebook page for terms and conditions.