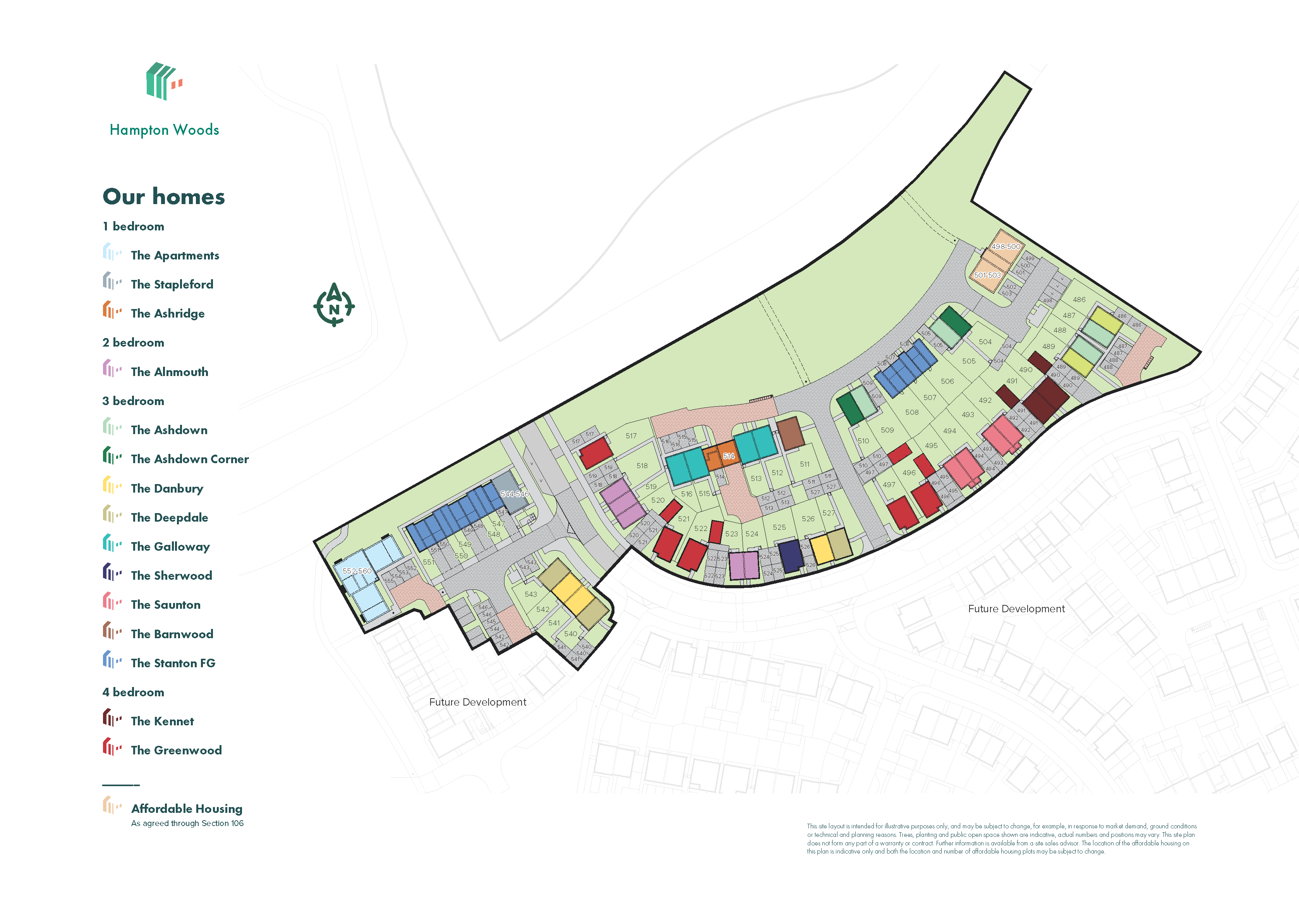Set less than three miles south of the city centre, our new houses for sale in Peterborough offer a choice of one, two, three, four and five-bedroom homes in the thriving family-friendly community of Hampton. Here, you can enjoy great local amenities, relaxing green spaces and easy access to the city and countryside beyond.
From high street shops to large supermarkets such as Tesco, M&S and ALDI, everything you need is within easy reach. Schools, parks and leisure facilities are all within walking distance, making this a great location for growing families and professionals alike.
Hampton Woods is a tree-lined community that makes the most of nature, with plenty of green space for evening walks and weekend fun. It also has Beeby’s North Lake, a popular spot, right next door. Enjoy quick journeys into Peterborough’s bustling centre, explore the many nearby parks or head out into the beautiful Cambridgeshire countryside.
With the development just off London Road, you’ll have a direct route into the city. The Fletton Parkway and A1 offer easy commuter links across the region, whether you’re travelling for work or weekend getaways.
To explore our new houses for sale in Peterborough and start your new build journey, speak to one of our sales advisors.
What3Words: ///snack.scoping.studs
| Monday | 10am - 5pm |
| Tuesday | 10am - 5pm |
| Wednesday | 10am - 5pm |
| Thursday | 10am - 5pm |
| Friday | 10am - 5pm |
| Saturday | 10am - 5pm |
| Sunday | 10am - 5pm |
Call our Sales Advisors Ellie and Vikki today and find out more about Hampton Woods! | |

Purchase a new home at Hampton Woods with our Staircase scheme. Designed to help you purchase your dream home step-by-step! T&Cs apply.
There are no results matching the filters above.




Hampton Woods is especially well-situated for local amenities. There’s an Aldi just 2 minutes away, while 0.5 miles away is the Serpentine Green shopping centre with a range of popular brands, eateries, gym and a Tesco Extra Superstore. For more to explore, you can head into Peterborough to visit the vast Queensgate Shopping Centre, numerous cafes and restaurants, and vibrant nightlife and entertainment.
You won’t need to travel far for fantastic education – Hampton College Primary, Hampton Gardens Secondary School and Hampton College are all less than a 10-minute walk from the development and collectively cater for pupils from 4-18. Other local schools include Hampton Vale Primary Academy and Hampton Hargate Primary School, while University Centre Peterborough is 6 miles away.
There are plenty of peaceful green spaces to enjoy nearby. The development is set between Hampton Community Park and the larger Crown Lakes Country Park, both of which make a great place for peaceful waterside walks. Ferry Meadows in Nene Park is one of the largest country parks in the region and perfect for a fun day out with the family, while for those who like staying active, Peterborough WakePark is just 1 mile away.
Create a look that's as individual as you are. Add the finishing touches to your Persimmon home.
At Persimmon we're proud to support our local communities. Our Community Champions programme was established in 2015 and has already donated more than £3 million to over 3,500 good causes across Great Britain. We also run a range of community events as part of our ongoing partnership with Team GB, along with other great initiatives.

Our hugely successful Community Champions programme has already donated more than £1 million to good causes in England, Wales and Scotland. Whilst the programme is running, each of our regional offices makes a donation of up to £6,000 every quarter to local organisations.

We're proud to be one of Team GB's official brand partners. Discover some of the exciting content created for the Paris 2024 Olympic Games, from athlete appearances to competitions and challenges.
Why not share your own photos on Instagram using #LoveMyPersimmonHome and #PersimmonPrizes for a chance to win a £100 IKEA voucher. Visit our Facebook page for terms and conditions.