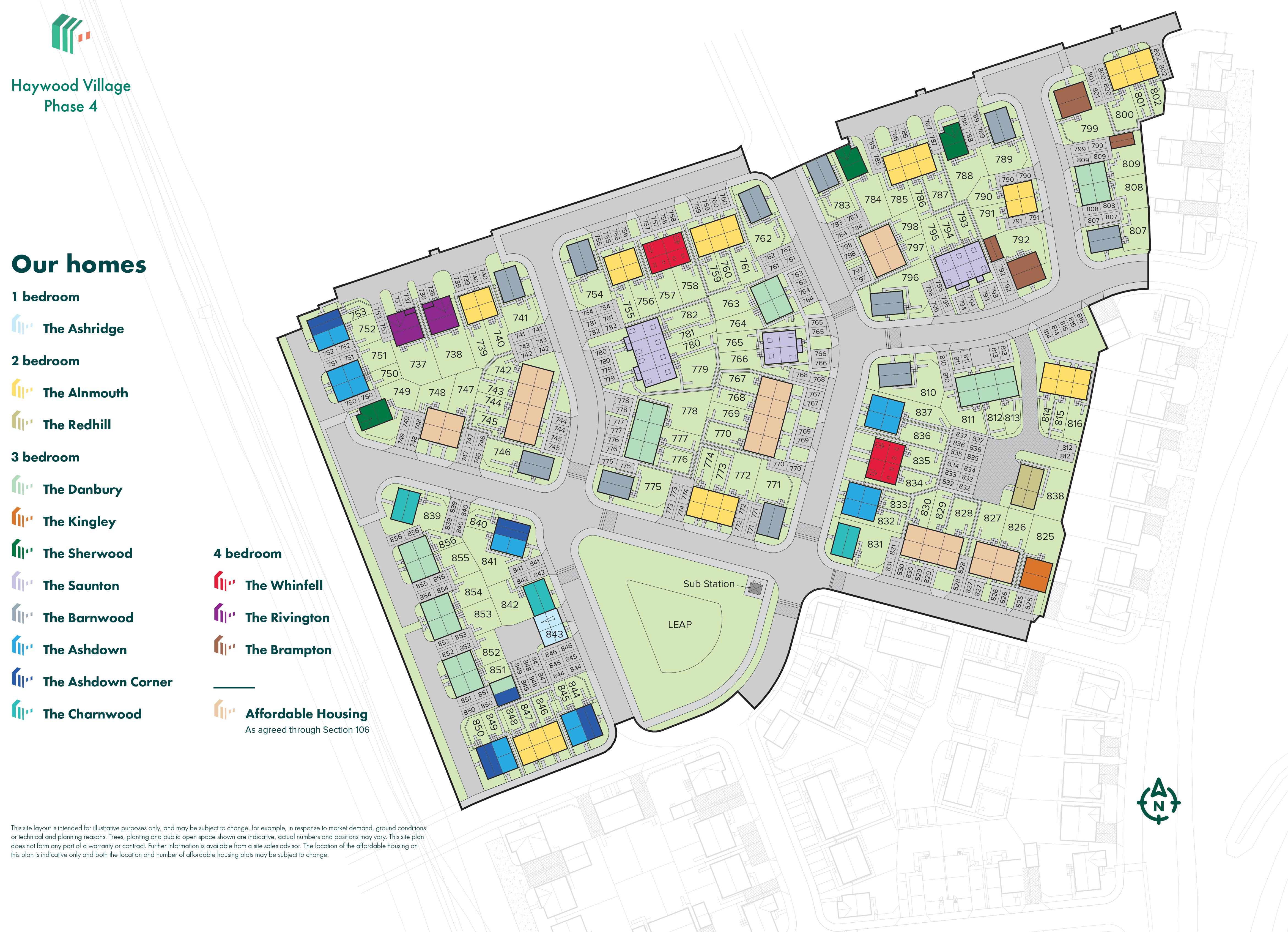Discover Persimmon @ Haywood Village, a vibrant development on the edge of Weston-super-Mare. Offering stylish one, two, three and four-bedroom homes, perfect for first-time buyers, growing families, and downsizers alike. Our new homes in Somerset combine modern design with energy efficiency, creating a home that is both practical and beautiful.
Haywood Village offers everything you need for a better quality of life. There is a brand-new primary school planned and one already on the site, making life easier for growing families, a local centre for everyday essentials, allotments for green-fingered nature lovers, and plenty of open green space for energetic kids (and dogs) to play.
Commuting is easy with quick access to the M5 and regular rail services from Weston-super-Mare station, minutes away, offering direct links to Bristol and Cardiff. Travelling for work or play is straightforward, making this location ideal for balancing city life with seaside fun.
Haywood Village is part of a thriving neighbourhood with local shops, supermarkets, and schools close by. You’ll also find community facilities and leisure options, ensuring everyday essentials and family fun are always within easy reach.
From sandy beaches to scenic countryside walks, this location is perfect for those who love the outdoors. Enjoy coastal views, cycle routes, and nearby nature reserves, all offering a welcome escape from the bustle of daily life. The Mendip Hills and Cheddar Gorge are just over 11 miles by car, offering more choice.
If you’re looking for new houses for sale in Weston-super-Mare or new homes in Somerset, speak to one of our friendly sales advisors and start your journey today.
| Monday | 1pm - 5pm |
| Tuesday | 10am - 5pm |
| Wednesday | 10am - 5pm |
| Thursday | 10am - 5pm |
| Friday | 10am - 5pm |
| Saturday | 10am - 5pm |
| Sunday | 10am - 5pm |
SHOWHOME VISITS Looking for inspiration and want to see the quality of our stunning homes first hand? No appointment needed to visit us. We look forward to seeing you soon. what3words address waddled.handy.lives | |

Visit us at our brand new customer hub and take a tour of the stunning new show home. Contact us today.
There are no results matching the filters above.






There are two primary schools for residents to enjoy right in the development, and there are other brilliant options nearby, including Haywood Village Academy. Persimmon @ Haywood village is perfectly located to access all necessary amenities, making it the ideal location for families.
Weston-super-Mare train station is just 2.3 miles away, offering direct train links to Bristol, Cardiff and beyond. Road links via the nearby M5 allow for easy travel north towards Bristol and the Midlands or south towards Taunton and Exeter. For international travel, Bristol Airport is just a 27-minute drive away.
Weston-super-Mare is home to several retail parks and supermarkets. Lidl is less than a mile away, while Asda is just 12 minutes by car. The vibrant town centre also offers a variety of local shops, bars, restaurants and cafes. The famous Grand Pier offers plenty of activities alongside museums and sports facilities throughout the town.
Create a look that's as individual as you are. Add the finishing touches to your Persimmon home.
At Persimmon we're proud to support our local communities. Our Community Champions programme was established in 2015 and has already donated more than £3 million to over 3,500 good causes across Great Britain. We also run a range of community events as part of our ongoing partnership with Team GB, along with other great initiatives.

Our hugely successful Community Champions programme has already donated more than £1 million to good causes in England, Wales and Scotland. Whilst the programme is running, each of our regional offices makes a donation of up to £6,000 every quarter to local organisations.

We're proud to be one of Team GB's official brand partners and looking forward to the Los Angeles 2028 Olympic Games. Keep an eye out for future athlete appearances, competitions and challenges.
Why not share your own photos on Instagram using #LoveMyPersimmonHome and #PersimmonPrizes for a chance to win a £100 IKEA voucher. Visit our Facebook page for terms and conditions.