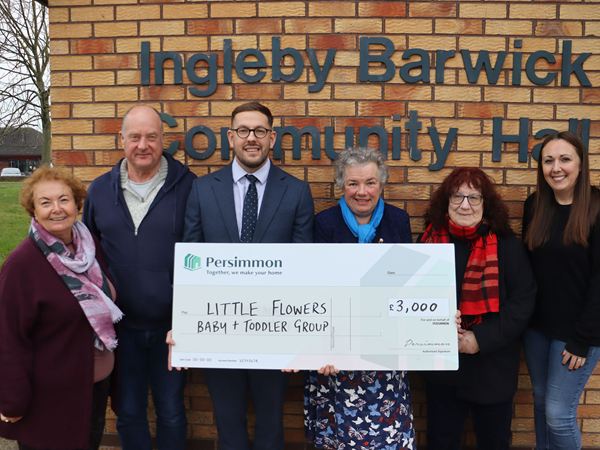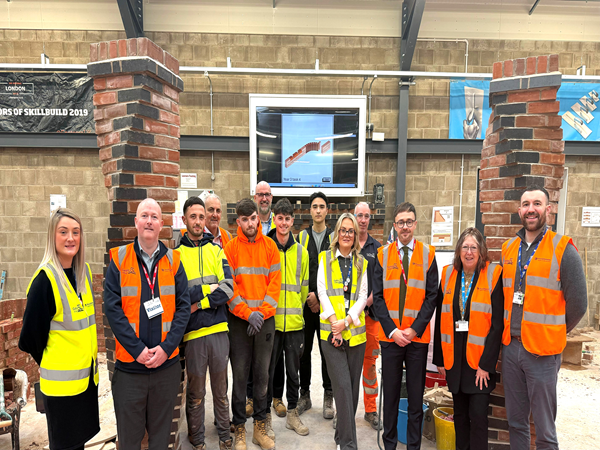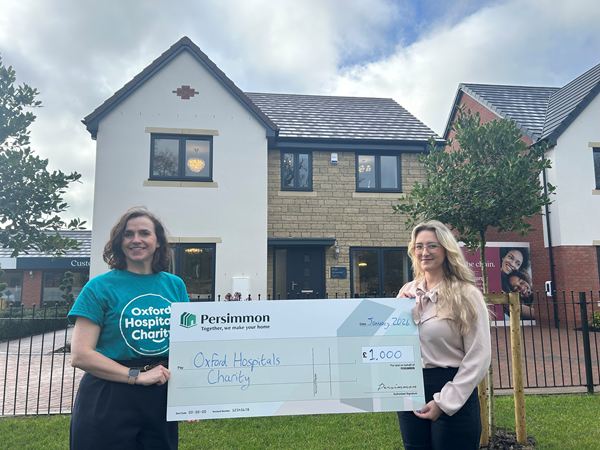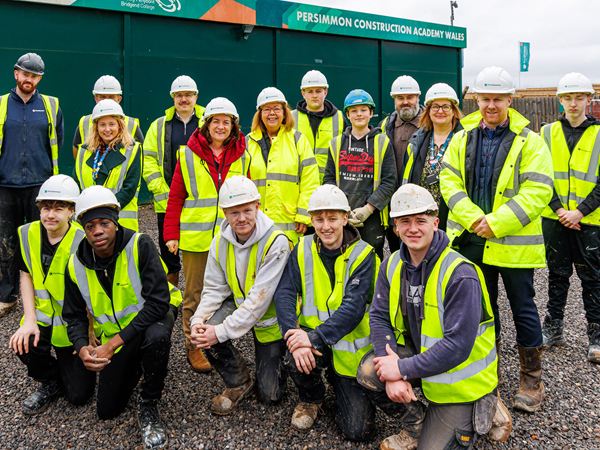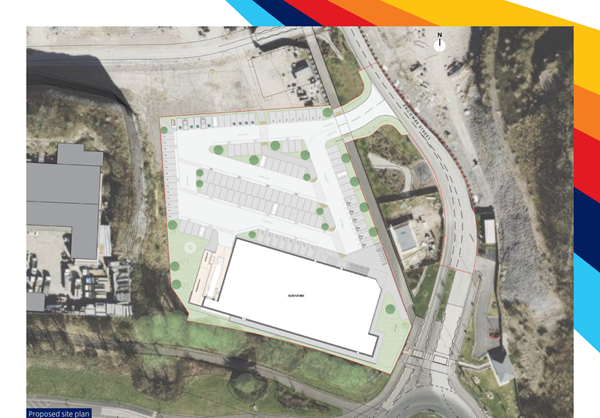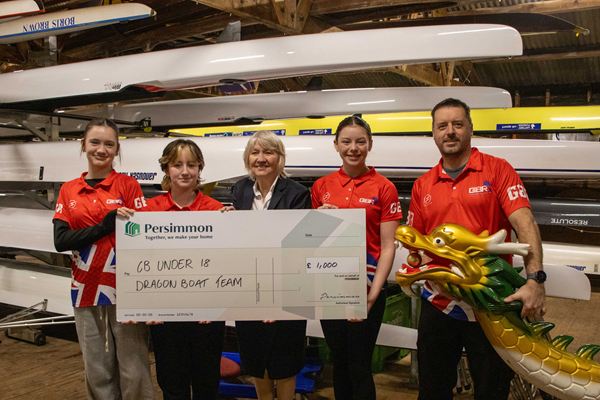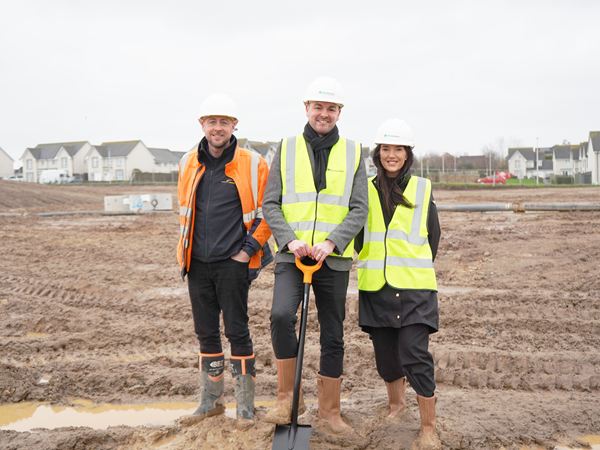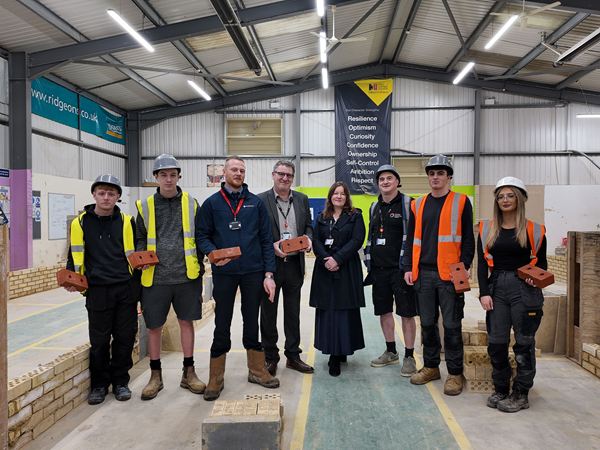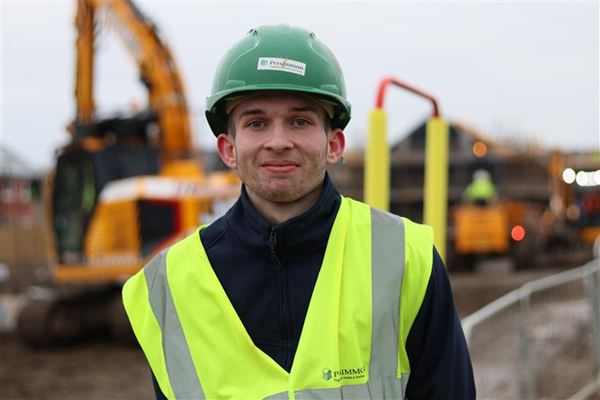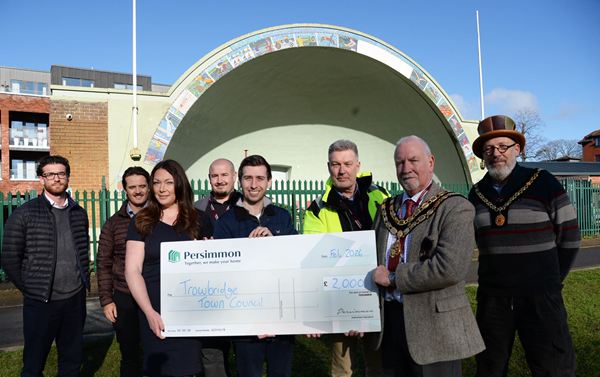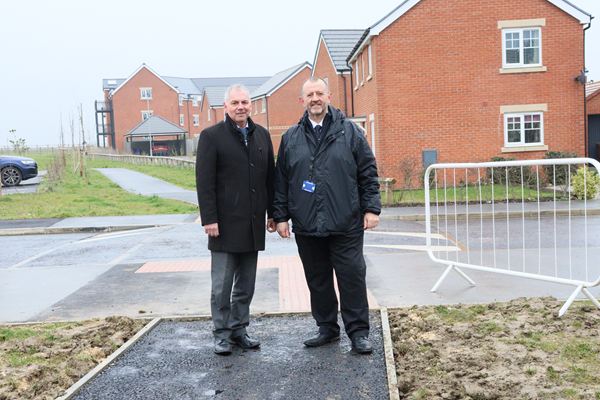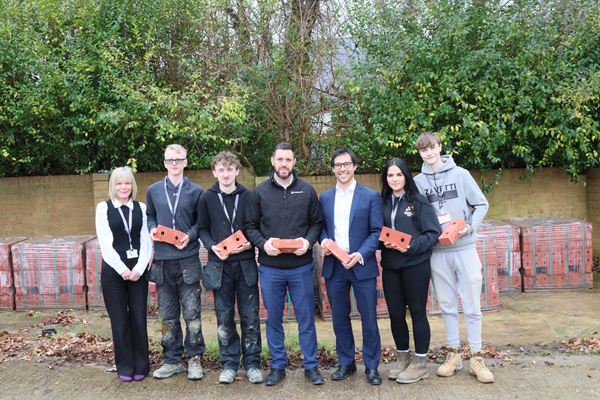News
Here you will find all the latest news from new development launches to our charity donations.
19 February 2026
Stockton charity receives funding boost that will make a ‘huge difference’
A group that supports young families in the community is celebrating after receiving a donation from Teesside region.
18 February 2026
Plymouth hospitals backed by local housebuilder
One of Plymouth’s most popular builders has donated £3,000 to the city’s hospitals.
17 February 2026
Carlisle College hosts Council Leader for National Apprenticeship Week
Councillors Mark Fryer and Elaine Lynch, Leader of the Council and Executive Member for Lifelong Learning and Development respectively, visited Carlisle College during National Apprenticeship Week to meet with a range of local apprentices.
17 February 2026
Another boost for hospitals charity thanks to housebuilder
One of the builders behind the major Valley Park development in Didcot has donated £1,000 for the second time in less than a year to the Oxford Hospitals Charity.
17 February 2026
First Minister visits Persimmon Construction Academy during National Apprenticeship Week
Persimmon were pleased to welcome Wales’ First Minister, Eluned Morgan, to its Construction Academy in Llanilid during National Apprenticeship Week.
17 February 2026
Consultation launched to bring Aldi to Persimmon site in Plymouth
A major supermarket is consulting on opening a store branch at Persimmon’s Saltram Meadows site in Plymstock.
17 February 2026
Young paddlers get £1,000 boost ahead of European challenge
A group of young British athletes is stepping up its preparations for a major international competition.
13 February 2026
Ground broken on 140 new homes in Newmachar
Aberdeen Chamber of Commerce’s Jason Stewart joins Persimmon Homes North Scotland to mark start of construction at Cairnton Rise.
13 February 2026
Laying foundations for partnership with college
The Suffolk region has donated 10,000 bricks – enough to build a three-bedroom house – to a college in Bury St Edmunds.
12 February 2026
Cranbrook pupil wins developer donation for poorly sister
A young girl from near Exeter entered a competition to name a new housing development – and inadvertently secured funding for her school.
10 February 2026
Strengthening our commitment to training
We are strengthening our commitment to training the next generation of construction workers in East Anglia, as we celebrate the start of National Apprenticeship Week.
10 February 2026
Builder bucks for bandstand in Wiltshire
Wessex has donated £2,000 to the Town Council for the renovation of a bandstand.
10 February 2026
New pathway improves access to play space in Suffolk
A councillor has praised the Suffolk region for encouraging more children to make use of a play space in Haverhill.
10 February 2026
Brick donation supports apprentices at Essex colleges
The Essex business has donated 10,000 bricks to two Essex colleges to mark National Apprenticeship Week.
10 February 2026
MP praises link with college during National Apprenticeship Week
MP Tony Vaughan visited a Kent college to see how we are working together to inspire the next generation of construction workers as part of our National Apprenticeship Week celebrations.

